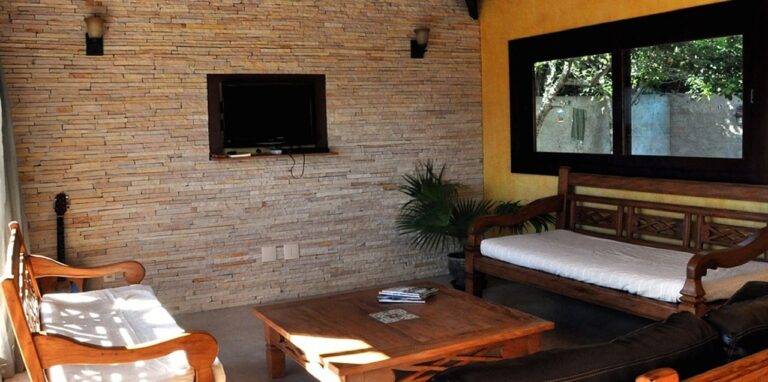Creating Shared and Private Spaces in Multigenerational Homes
Considering the diverse needs of multiple generations living under one roof is paramount when designing multigenerational homes. Each individual brings unique requirements, preferences, and lifestyles to the space, necessitating thoughtful planning and flexibility in the home’s layout. Striking a balance between communal areas for shared activities and private spaces for personal retreat is crucial to accommodate different generational dynamics.
Incorporating universal design principles can enhance the accessibility and usability of the home for individuals of all ages and abilities. Features such as wide doorways, lever-style door handles, and slip-resistant flooring can improve safety and comfort for elderly family members, while also offering convenience for younger residents. By prioritizing inclusivity and functionality in the design process, multigenerational homes can foster a sense of unity and harmony among family members from various age groups.
Understanding the Needs of Each Generation in the Household
When designing a multigenerational home, it is crucial to consider the diverse needs of each generation living under one roof. The elderly may require ease of mobility and accessibility features such as grab bars and non-slip flooring in bathrooms. Additionally, adequate lighting and minimized clutter can help ensure their safety and comfort within the residence.
For the younger generation, creating designated spaces for play, study, and relaxation is essential. Incorporating technology-friendly areas with built-in charging stations and flexible furniture arrangements can cater to their lifestyle and activities. Consideration should also be given to noise control and privacy needs for each generation to coexist harmoniously in the shared living environment.
Maximizing Space Efficiency for Shared Areas
When designing shared areas in multigenerational homes, it is essential to prioritize space efficiency to accommodate the needs of various generations under one roof. To maximize space usage, consider implementing multifunctional furniture pieces that serve multiple purposes. For example, a sofa with built-in storage compartments or a coffee table that can convert into a dining table can help save space while providing functionality for everyone in the household.
Another effective strategy for maximizing space efficiency in shared areas is to utilize vertical space. Install shelves or wall-mounted storage units to keep items off the floor and create a sense of openness in the room. Additionally, consider incorporating foldable or collapsible furniture that can be easily stored away when not in use to free up valuable space for different activities. By being thoughtful and strategic in your design choices, you can create shared areas that are both functional and spacious for all members of the household to enjoy.
How can I create a multigenerational home that maximizes space efficiency?
By carefully considering the needs of each generation in the household and designing shared areas with functionality and flexibility in mind.
What are some key considerations for designing multigenerational homes?
Some key considerations include privacy, accessibility, safety, and creating separate living spaces within the home.
How can I understand the needs of each generation in the household?
By having open and honest conversations with family members to determine their preferences, requirements, and limitations.
What are some tips for maximizing space efficiency in shared areas?
Utilize multifunctional furniture, incorporate storage solutions, optimize layout and flow, and prioritize comfort and convenience for all occupants.







